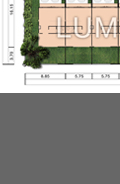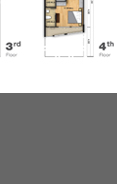-
The Primary Ultimate
-
Projrct
Townhouse
-
Client
Krungthep Pattana CMS Co.,Ltd.
-
Site
Nuanjan 28, BKK, Thailand
-
Area
4,816 Sq.m.
-
2012
This home office proposal is targeted for those in their thirties to fifties who are particularly concerned in design issues. The project offers a small to medium sized office space for 10-30 staffs in residential areas as to avoid traffic problems in the city. The architect’s inspiration was initiated by a concept of transforming something simple to an astounding effect. He applied a grid distortion theory on the façade of the building to achieve an exceptional design from plainness. As for the interior space, he proposed a flexible arrangement for an office or a residential alteration as required. The site plan and building design were principally based on green building issues and concerned most about provision of ample open space. As to create a pleasant and shady environment, a number of big trees will be located in courtyards and a small garden was planned for each house. Buildings were designed with balconies along front façades. The balconies are not only practical and serviceable for putting a/c compressors but also functional as a heat buffer to the buildings which is most needed for Thailand tropical climate. Reinforced concrete is mainly proposed for the core structure of the building. Artificial wood battens are used to decorate and to hide unsightly mechanical system. Building materials are to be selected in reference to the budget. Plain elements make the building contemporaneous. However, the attraction lies in the illusion brought by the distortion of such elements which makes the building look as if it is in motion.












